First Floor Transformation
Holliston, MA
A Multi-Room Remodel: Kitchen, Living & Dining
Project Overview
Making the most out of a space is what this young Holliston family desired most on their first floor. They wanted to update and open up the shared spaces they use the most, including the main living areas of the kitchen, dining room, and living room. We created designs that transformed their kitchen, added much-needed storage to their pantry, redesigned the ½ bath, opened the dining room, and revamped the family room and foyer into a thoughtful space ideal for the whole family’s needs.
The Results
Our design-build team at JM Construction fully embraced the assignment and created a thoughtful plan to reconfigure the first-floor layout, including a walk-in pantry, valuable storage space, removal of walls that made the spaces feel less confined, and refreshing the guest bathroom and foyer. The clients also took advantage of JM’s full-service interior design to tie everything together with window treatments and furnishings once the remodel was complete.


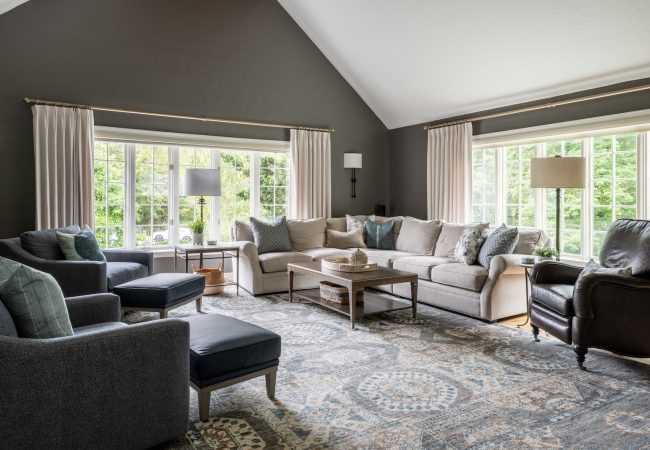
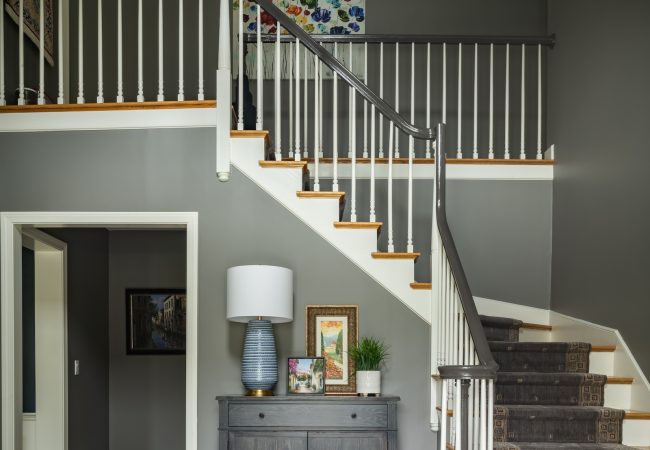
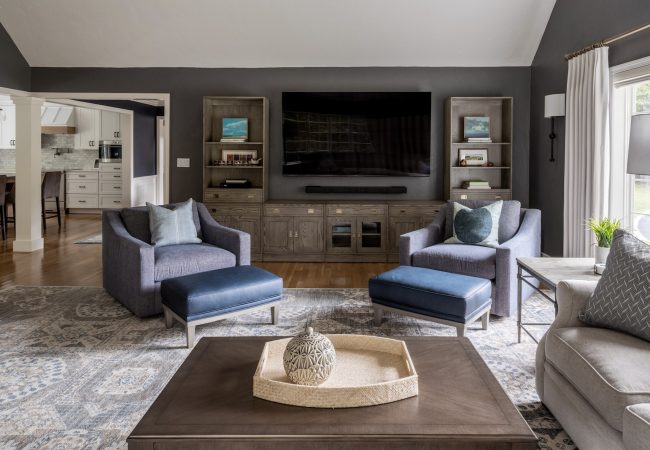
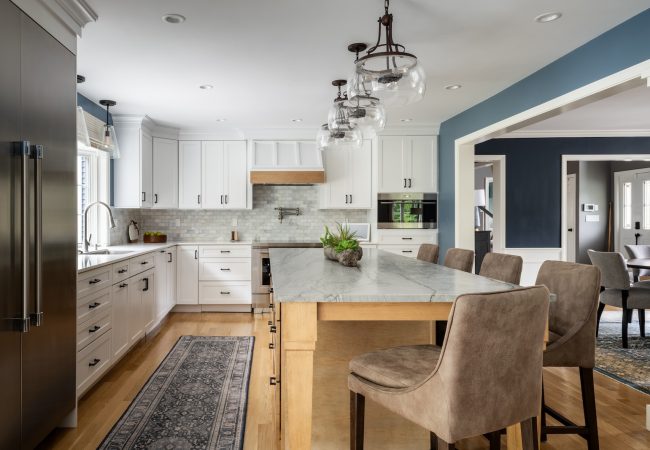
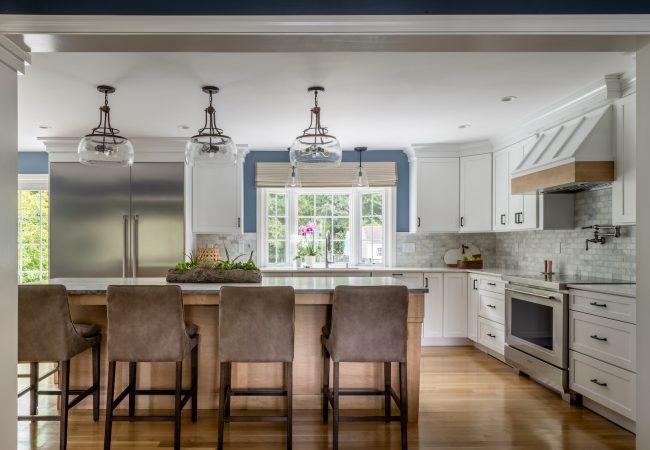
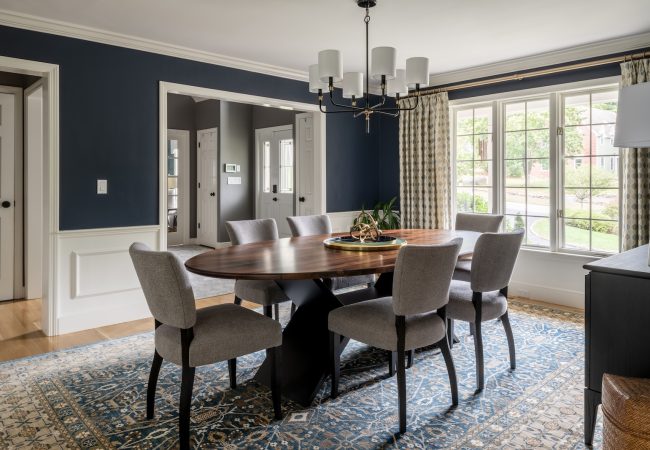
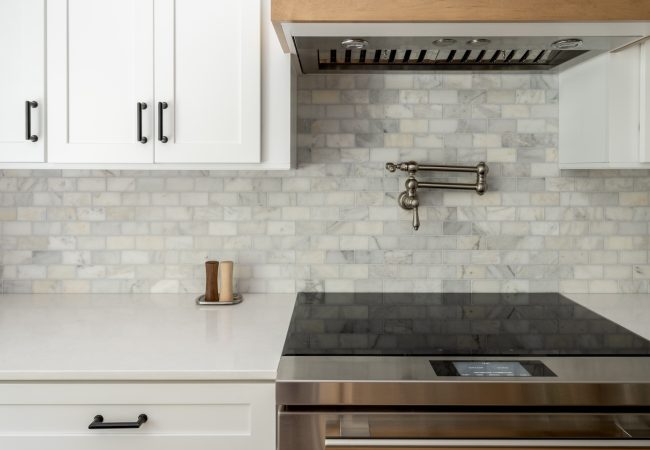
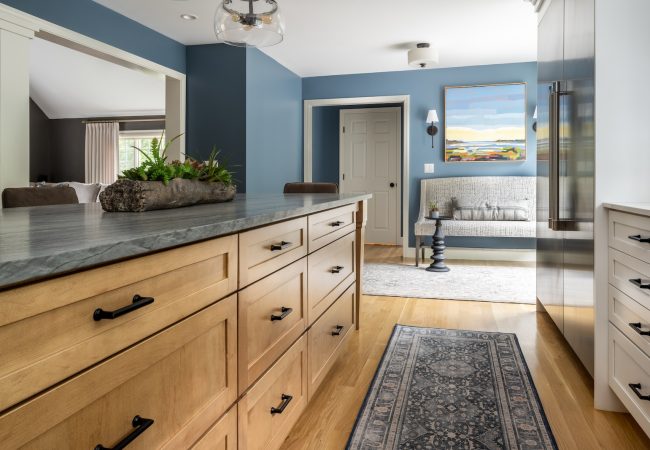
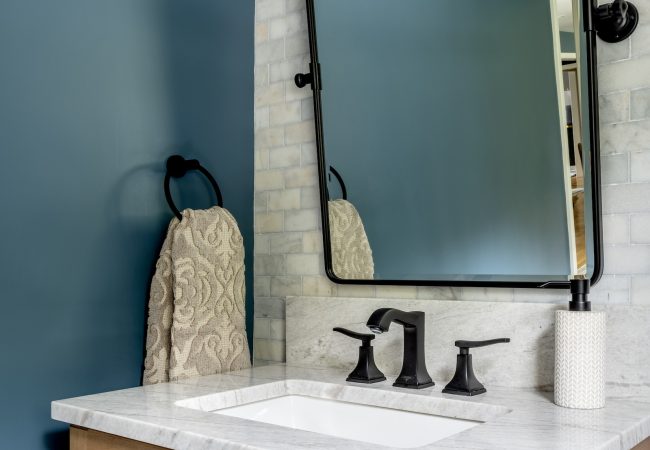
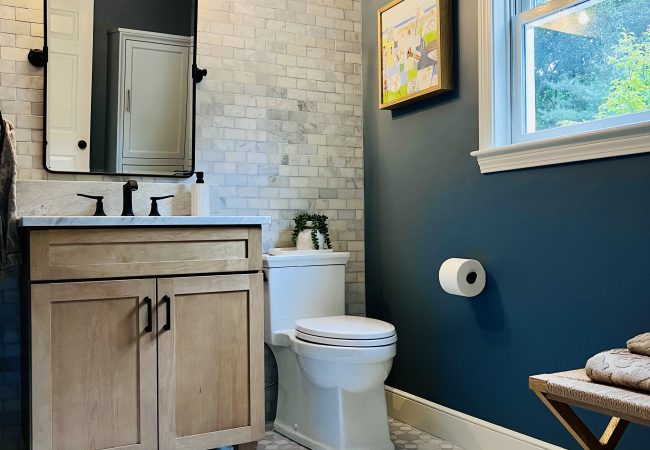
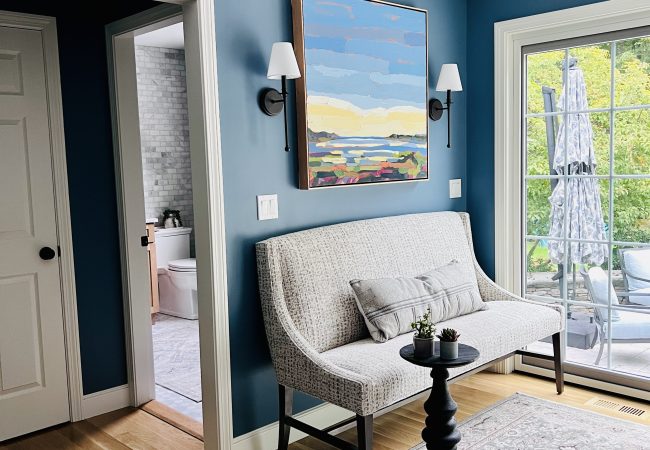
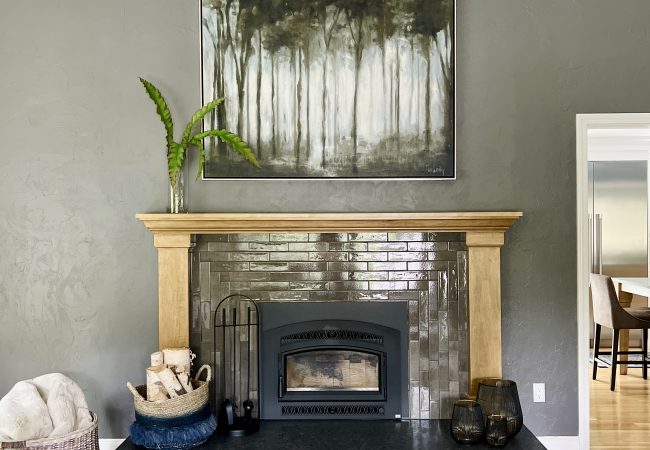
 Previous Project Spotlight
Previous Project Spotlight
